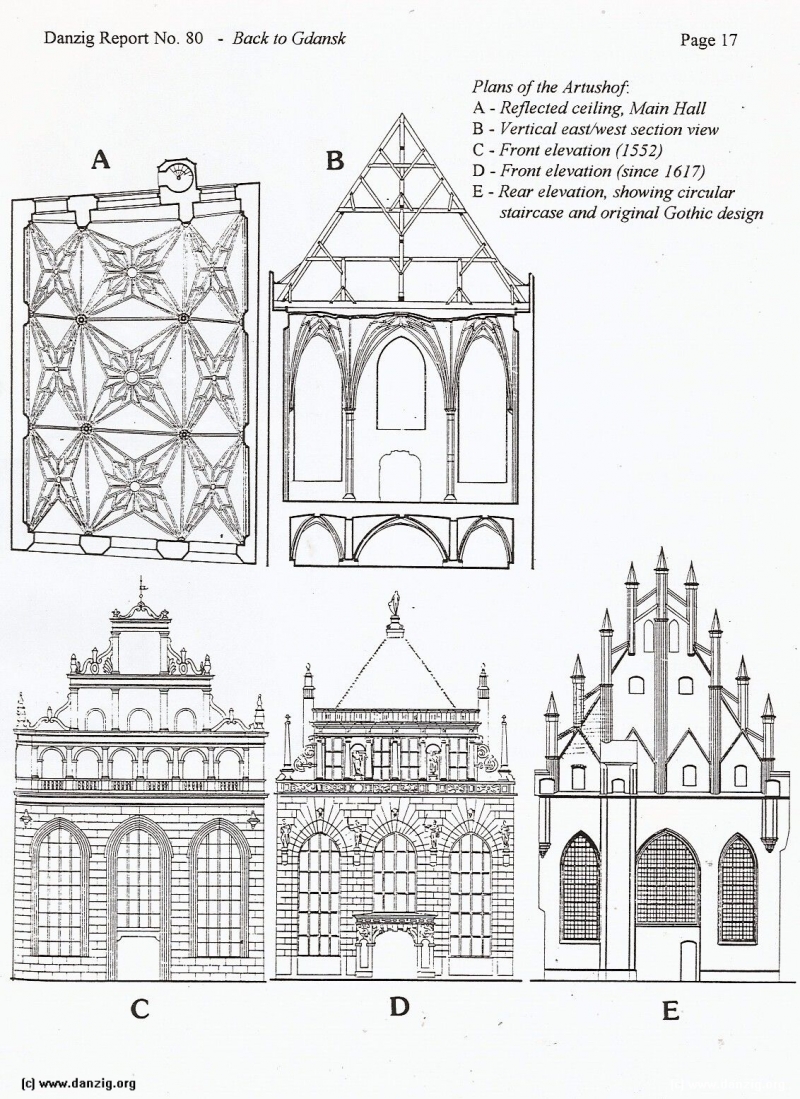Gallery » Danzig Report 80 - July, August, September 1993 » Plans of the Artushof
[« Previous]
[Next »]

Plans of the Artushof
A - Reflected ceiling, Main Hall
B - Vertical east/west section view
C - Front elevation (1552)
D - Front elevation (since 1617)
E - Rear elevation, showing circular staircase and original Gothic design
Danzig Report Vol. 1 - Nr. 80 - July - August - September - 1993, Page 19.
Hits: 3676
Added: 05/07/2015
Copyright: 2026 Danzig.org
[« Previous]
[Next »]

