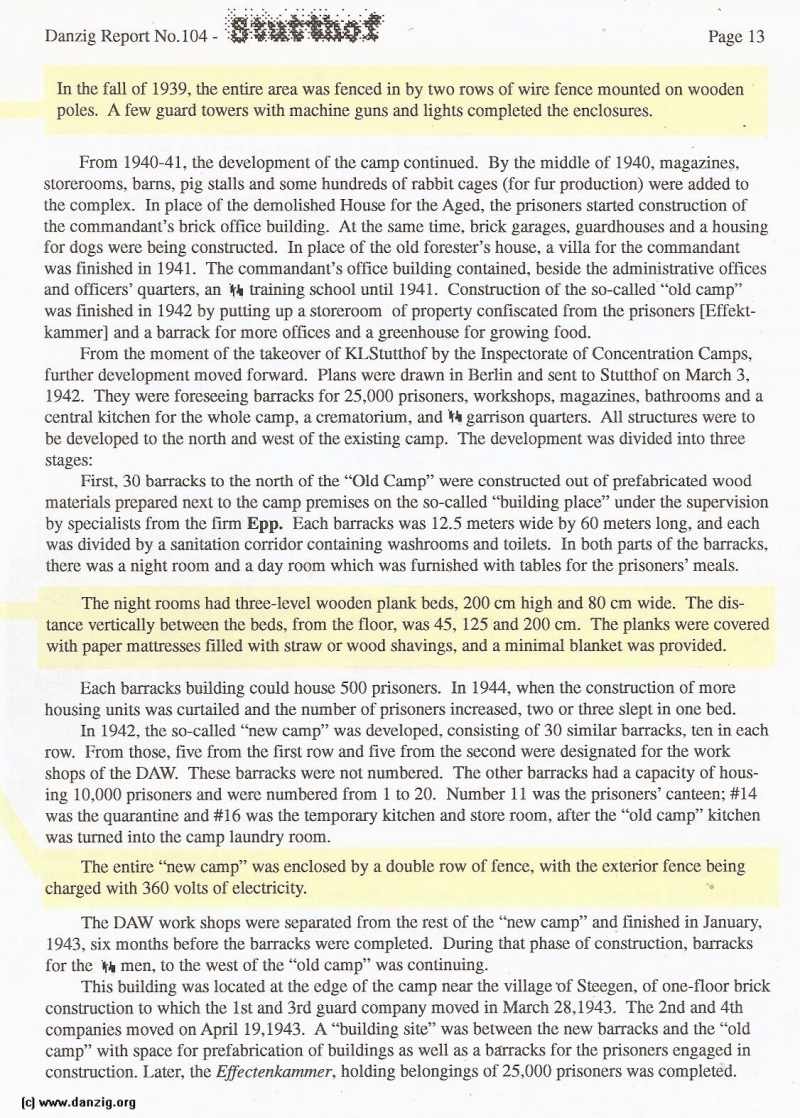
In the fall of 1939, the entire area was fenced in by two rows of wire fence mounted on wooden poles. A few guard towers with machine guns and lights completed the enclosures.
From 1940-4 1, the development of the camp continued. By the middle of 1940, magazines. storerooms, barns, pig stalls and some hundreds of rabbit cages (for fur production) were added to the complex. In place of the demolished House for the Aged, the prisoners started construction of the commandant’s brick office building. At the same time, brick garages. guardhouses and a housing for dogs were being constructed. In place of the old forester’s house, a villa for the commandant was finished in 1941. The commandant’s office building contained, beside the administrative offices and officers’ quarters, an 41i training school until 1941. Construction of the so-called “old camp” was fmished in 1942 by putting up a storeroom of property confiscated from the prisoners [Effektk ammerl and a barrack for more offices and a greenhouse for growing food.
From the moment of the takeover of KLStutthof by the Inspcctorate of Concentration Camps, further development moved forward. Plans were drawn in Berlin and sent to Stutthof on March 3. 1942. They were foreseeing barracks for 25,000 prisoners, workshops, magazines, bathrooms and a central kitchen for the whole camp, a crematorium, and r’¼ garrison quarters. All structures were to be developed to the north and west of the existing camp. The development was divided into three stages:
First, 30 barracks to the north of the “Old Camp” were constructed out of prefabricated wood materials prepared next to the camp premises on the so-called “building place” under the supervision by specialists from the firm Epp. Each barracks was 12.5 meters wide by 60 meters long, and each was divided by a sanitation corridor containing washrooms and toilets. In both parts of the barracks, there was a night room and a day room which was furnished with tables for the prisoners’ meals.
The night rooms had three-level wooden plank beds, 200 cm high and 80 cm wide. The dist ance vertically between the beds, from the floor, was 45, 125 and 200 cm. The planks were covered with paper mattresses filled with straw or wood shavings, and a minimal blanket was provided.
Each barracks building could house 500 prisoners. In 1944, when the construction of more housing units was curtailed and the number of prisoners increased, two or three slept in one bed.
In 1942, the so-called “new camp” was developed, consisting of 30 similar barracks, ten in each row. From those, five from the first row and five from the second were designated for the work shops of the DAW. These barracks were not numbered. The other barracks had a capacity of housi ng 10,000 prisoners and were numbered from 1 to 20. Number 11 was the prisoners’ canteen; #14 was the quarantine and #16 was the temporary kitchen and store room, after the “old camp” kitchen was turned into the camp laundry room.
The entire “new camp” was enclosed by a double row of fence, with the exterior fence being charged with 360 volts of electricity.
The DAW work shops were separated from the rest of the “new camp” and finished in January. 1943, six months before the barracks were completed. During that phase of construction, barracks for the men, to the west of the “old camp” was continuing.
This building was located at the edge of the camp near the village f Steegen, of one-floor brick construction to which the 1st and 3rd guard company moved in March 28.1943. The 2nd and 4th companies moved on April 19,1943. A “building site” was between the new barracks and the “old camp” with space for prefabrication of buildings as well as a barracks for the prisoners engaged in construction. Later, the Effectenkammer, holding belongings of 25,000 prisoners was completed.
Danzig Report Vol. 1 - Nr. 104 - July - August - September - 1999, Page 13.
Hits: 1821
Added: 25/07/2015
Copyright: 2024 Danzig.org

